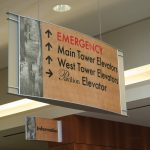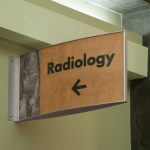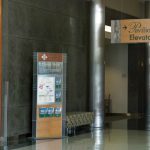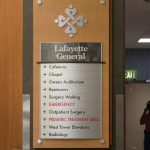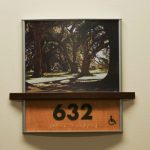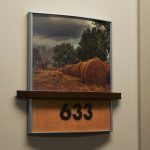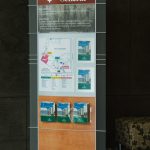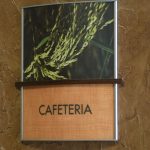Lafayette General Medical Center is undergoing a total hospital renovation.The project consists of horizontal panels integrated into a custom solution.
The solution was to sandwich an acrylic piece between two curved panels and let it protrude from the edge and then attach it together with the top and bottom aluminum bars. Rule bars were fabricated to surround the acrylic.
Design concept:
The designers, together with Kevin Leaumont ASI New Orleans, developed the concept of using a local artist to integrate photographs of the community and environment into the sign design. The need then arose to customize the floor stands and overhead signs to match some of the design elements in the renovated lobby. Mirtec was asked to match the shop drawings and to manufacture.The solution was to sandwich an acrylic piece between two curved panels and let it protrude from the edge and then attach it together with the top and bottom aluminum bars. Rule bars were fabricated to surround the acrylic.


